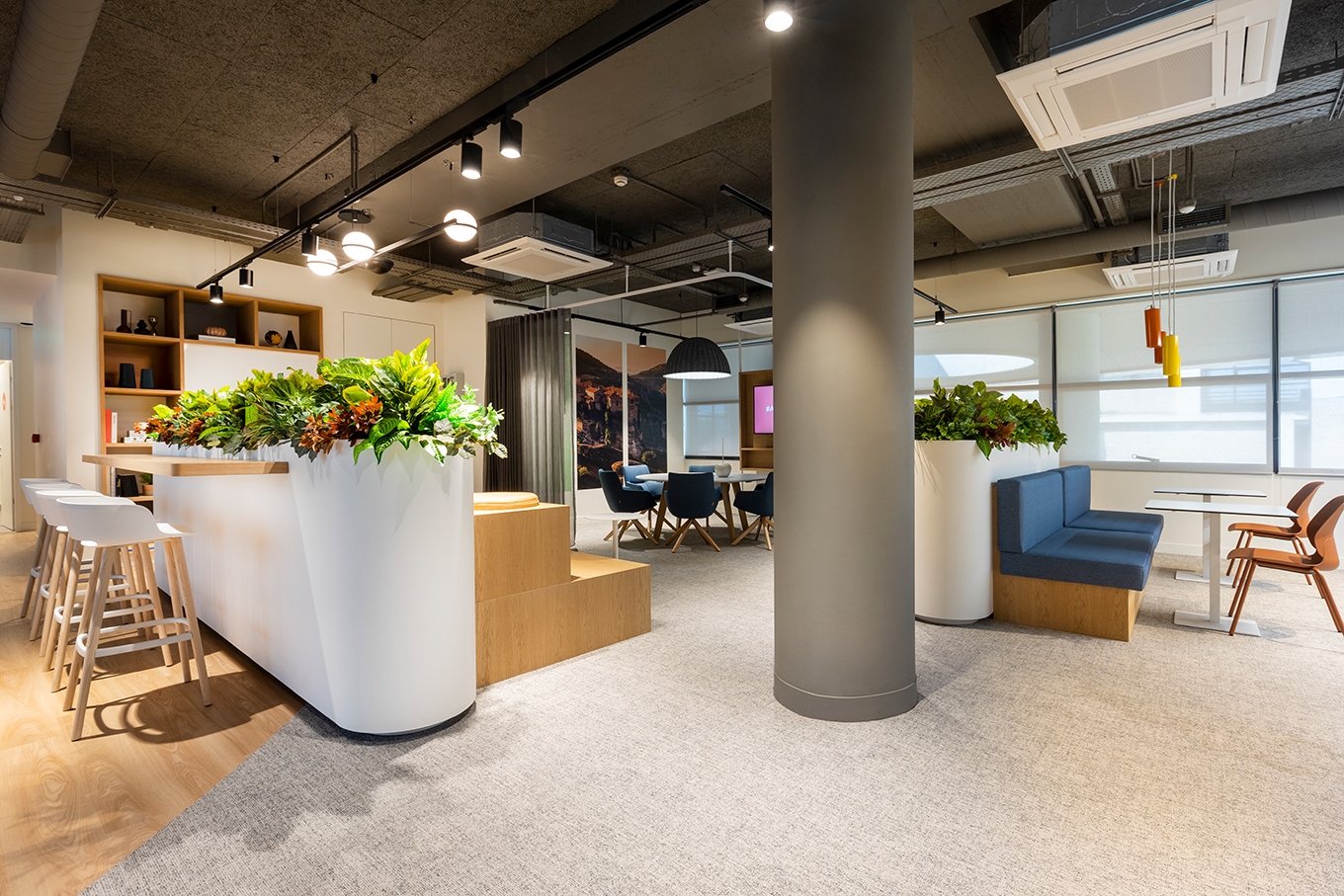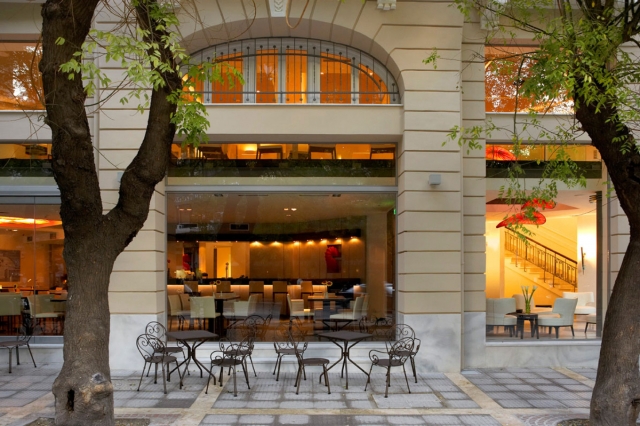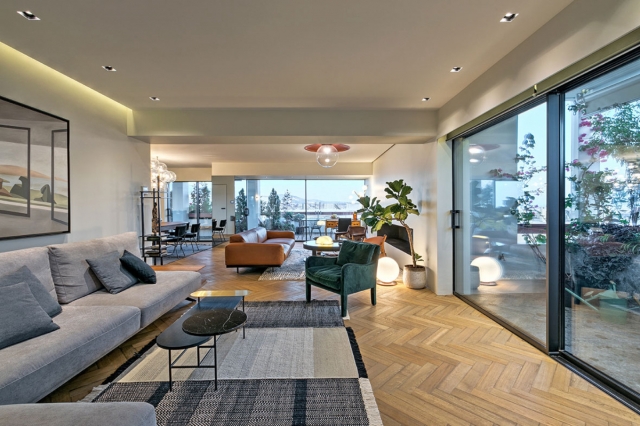GSK HQ offices in Athens
GSK, a global biopharma company with headquarters around the world felt the need to adapt into the new reality of a hybrid working model and selected A&M to undertake the design and project management of its new offices in Athens, Greece. The multinational pharmaceutical company, decided to redesign its office, spreading between 2 floors while completely changing the philosophy of the way its spaces operate.
Α&Μ's proposal focused on creating a wide variety of different work settings featuring a non-assigned desk policy, allowing people to move around and select the right type of workspace for the type of work they need to perform. The design primarily aimed to provide a freedom of movement to GSK’s employees featuring a wide range of working stations, communal tables, focus booths, lounge areas, informal meeting spots as well as quick touchdown areas, among others.
Compared to enclosed meeting areas, exposing the ceiling in the rest of the workspace was part of a design intent, aiming to highlight the height of each floor while conveying the feeling of a communal space that allows multiple "neighborhoods" to coexist through the unique blend of different zones and furniture.
Finally, the nature is dominantly present throughout the overall design, serving as a lowkey boundary between the working "neighborhoods" while acting as an organic element reinforcing the concept of employee wellbeing.
Image Gallery
https://www.ktirio.gr/en/projects/renovation-reconstruction/gsk-hq-offices-in-athens#sigProId23eca41e6a








